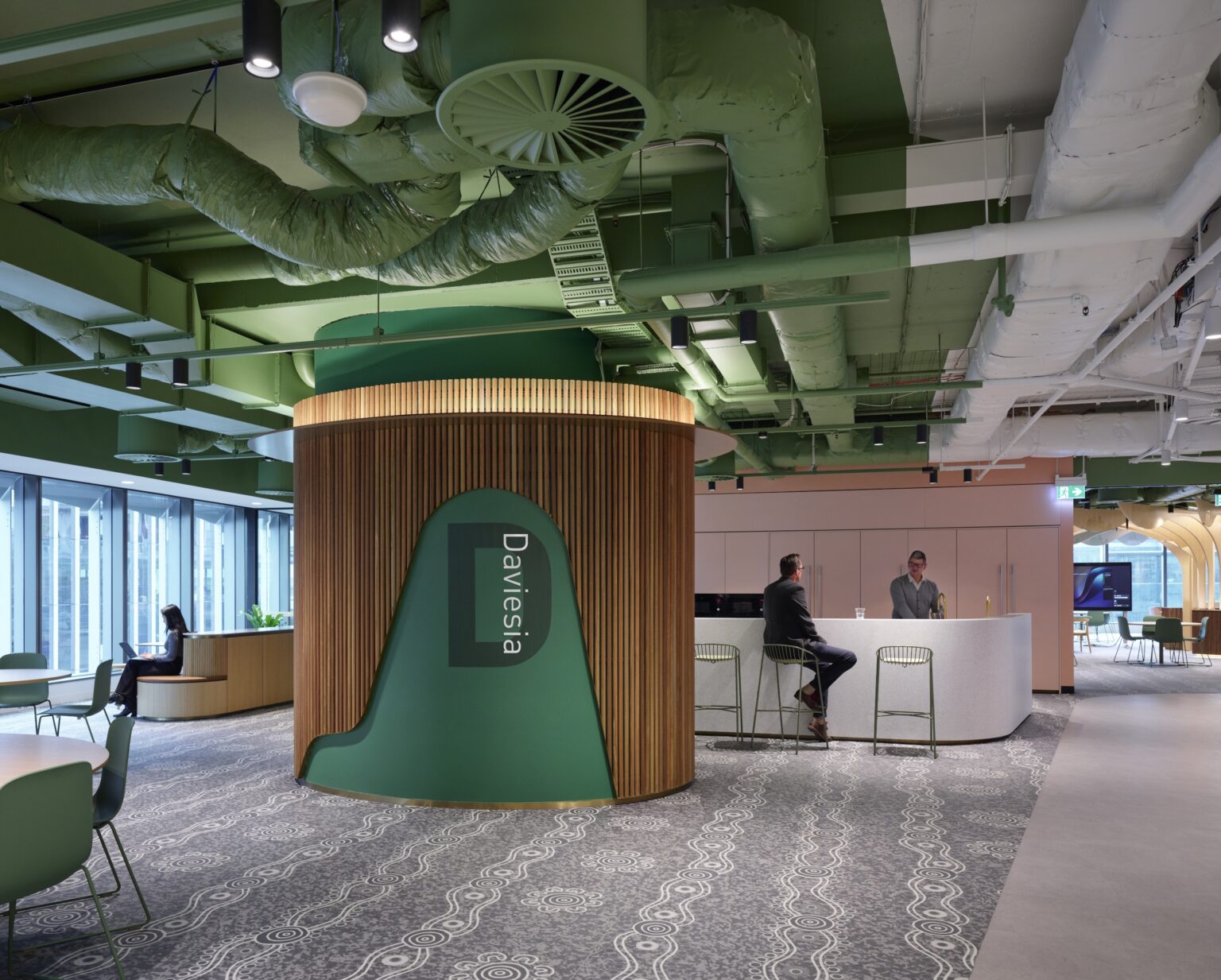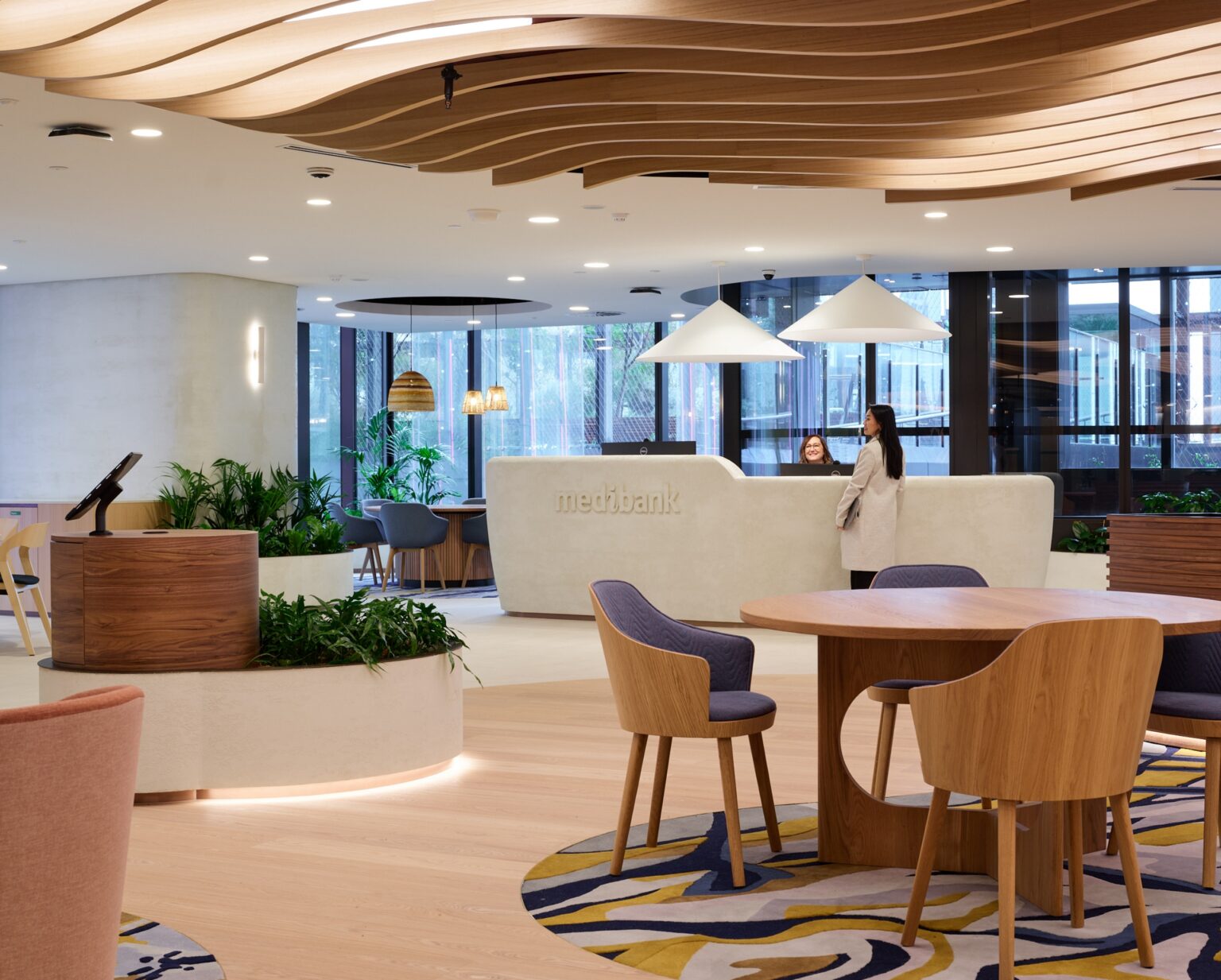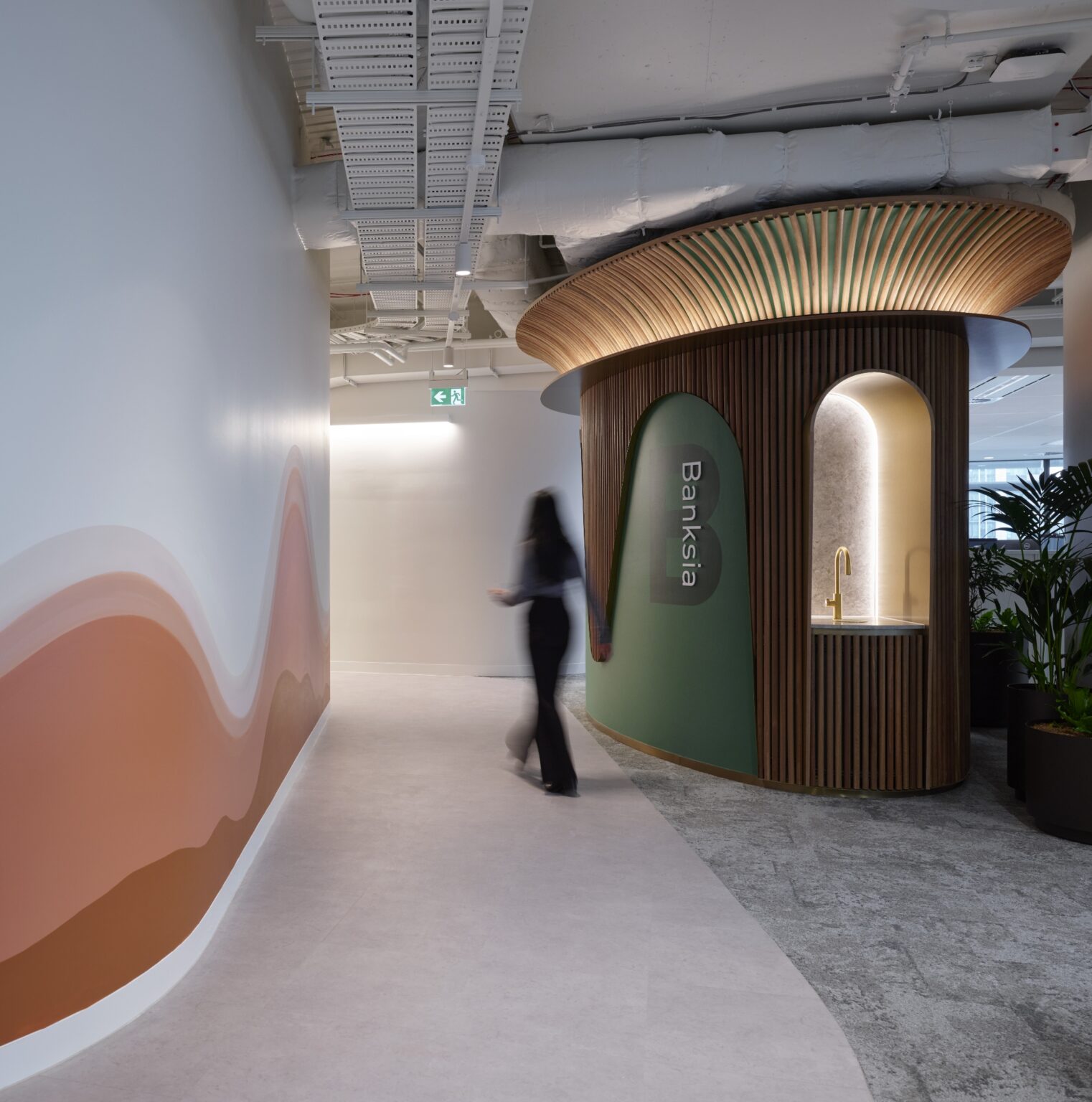Medibank’s new home
Melbourne Quarter Tower (MQT) is a new address within Melbourne Quarter, an urban regeneration precinct and the new home of Medibank. The offices have been designed to reflect the brand’s purpose, Better Health for Better Lives, and to support their emerging Future Fit strategy.
Medibank’s new headquarters brings 2,500 people together in a place designed to foster collaboration and a positive culture. Good health and wellbeing drove the interior design, which also inspired Diadem’s approach to the wayfinding signage and graphics for the team’s six levels of MQT.







