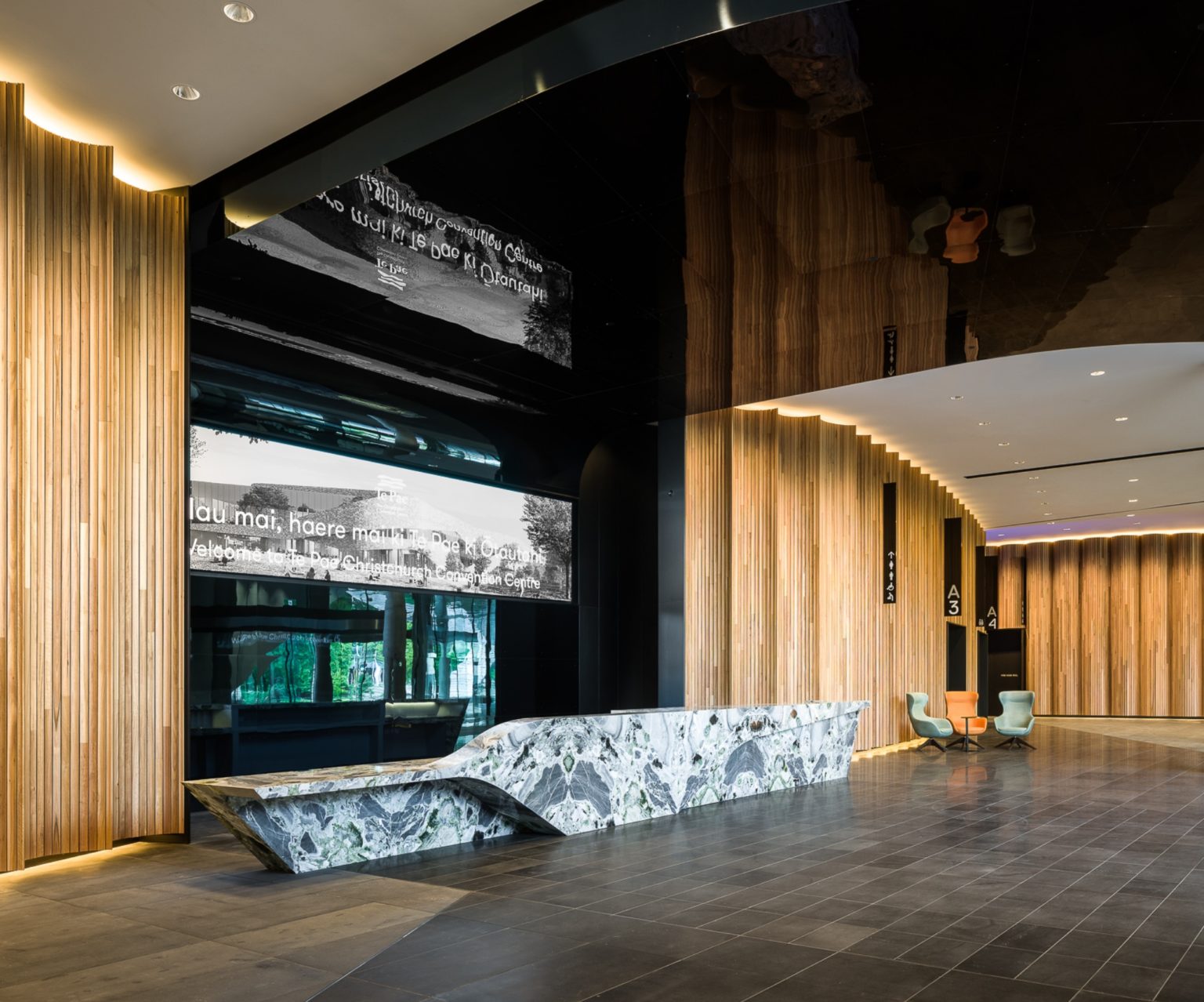A city’s new landmark
The vision of Te Pae Christchurch Convention Centre is to be a gathering place for the 21st century – where the world can come together to share, learn, be hosted and entertained.
Located in a prime position on the banks of the Avon River in the central city, this is set to be one of New Zealand’s premier venues for conventions, conferences, congress, exhibitions, trade shows, meetings and events.
Diadem was tasked with designing a new site-wide wayfinding strategy for the centre.




