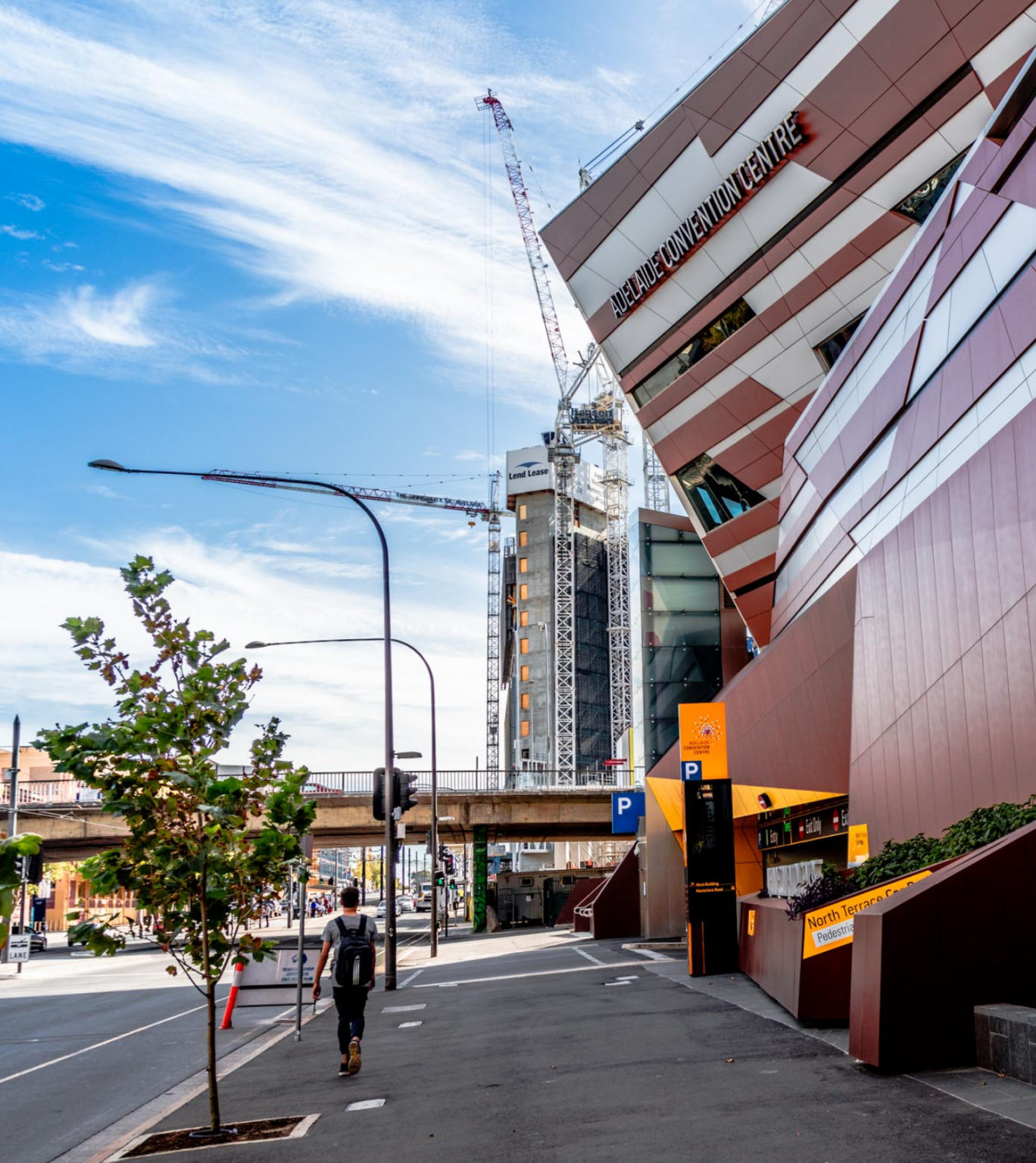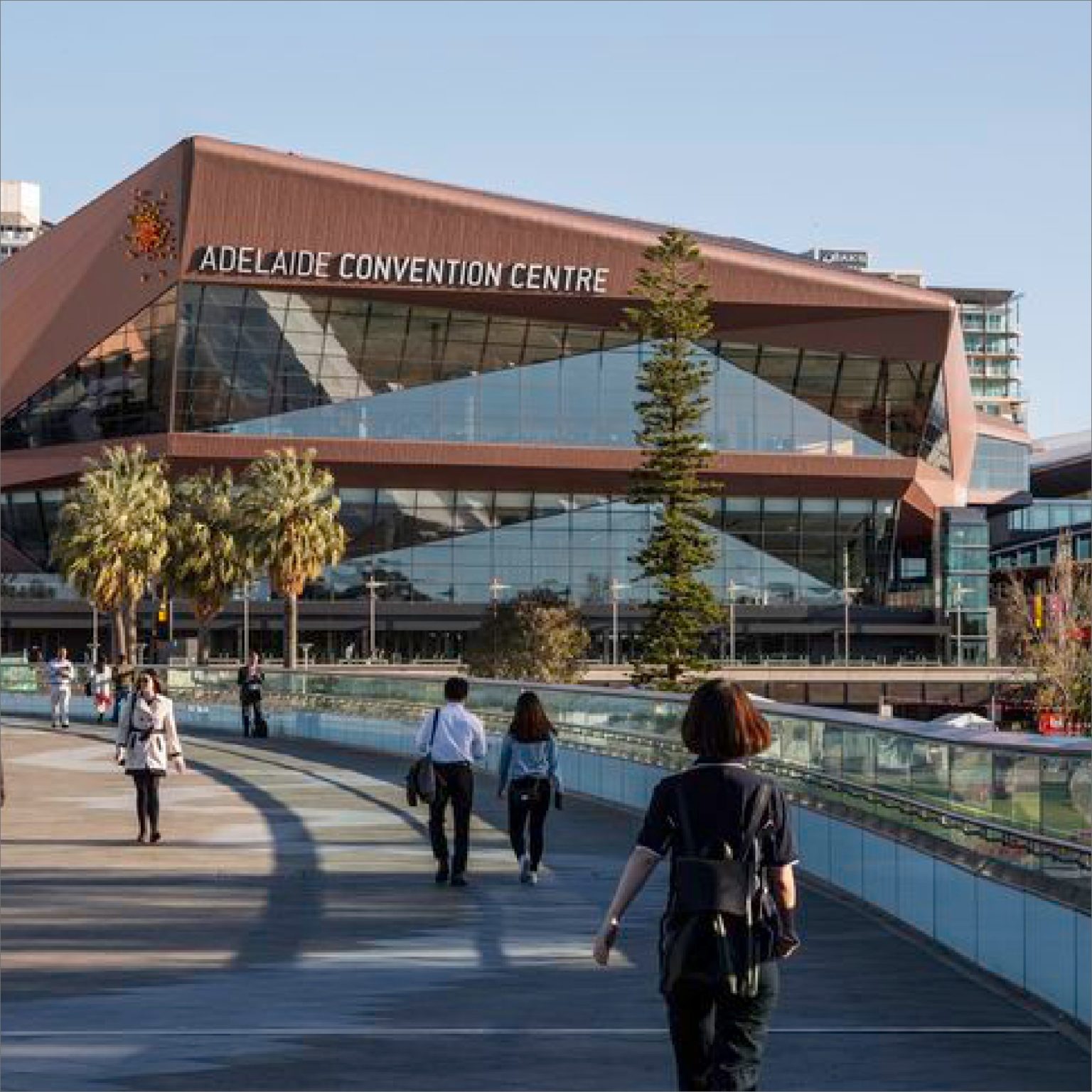Finding the best way forward
Working closely with Woods Bagot, the strategy simplified the user journey across the precinct’s buildings, outdoor spaces and car parks. Diadem also considered low-level building identification signage and outdoor digital signage.
To ensure event-specific signage is most prominent across the site, Diadem’s proposal was for a minimal wayfinding suite that unifies the precinct and is sympathetic with the architecture.




